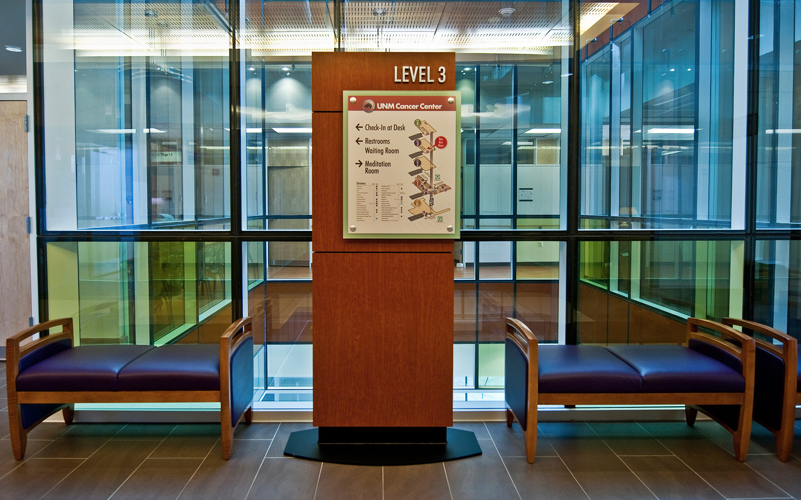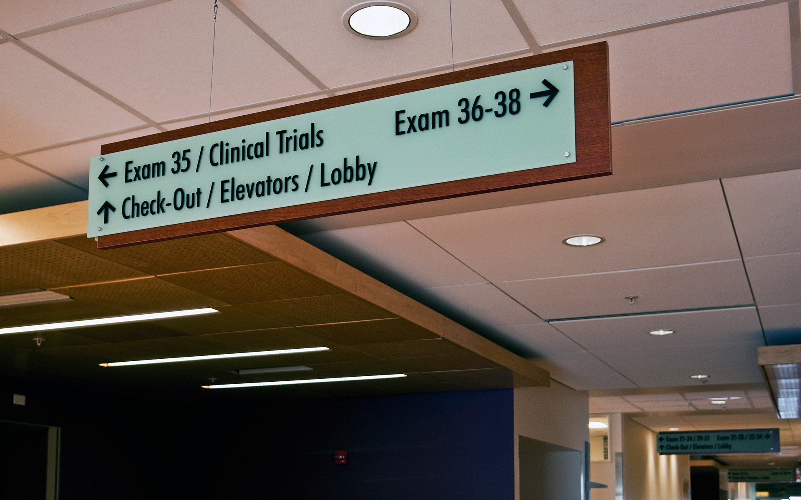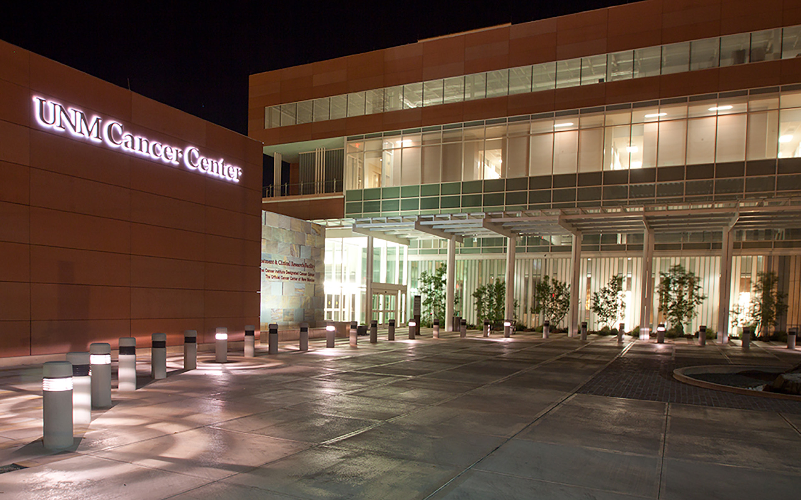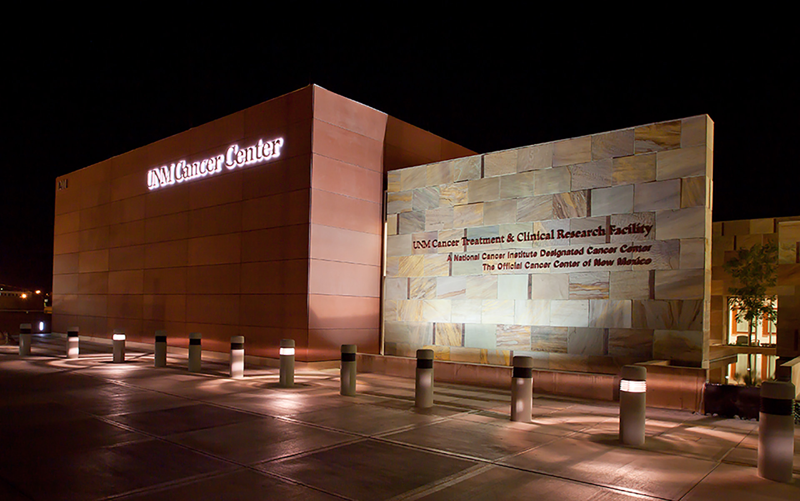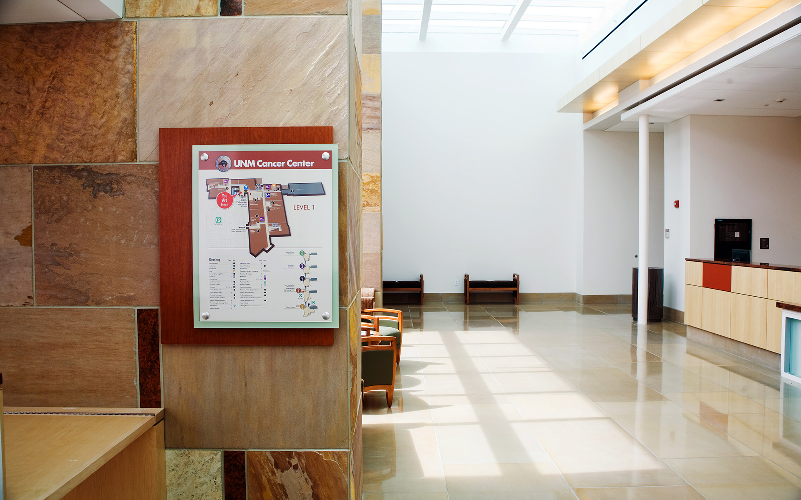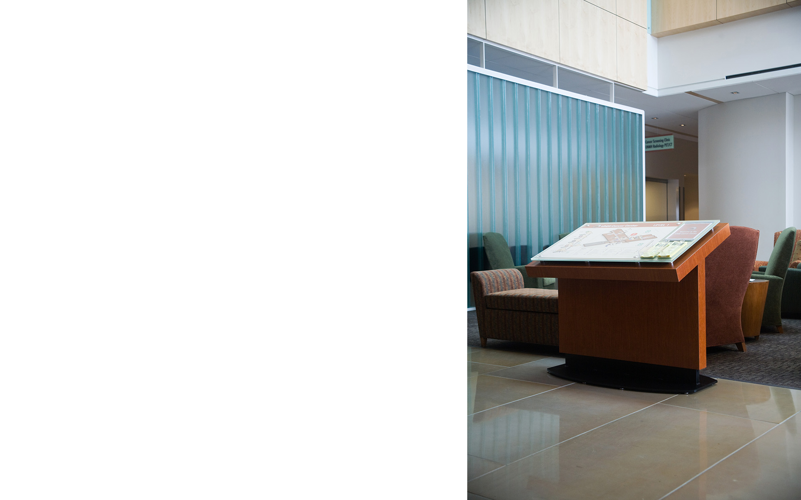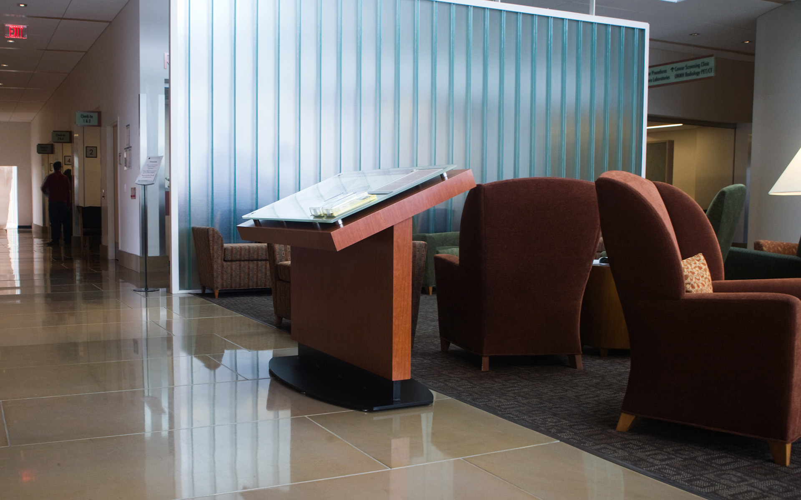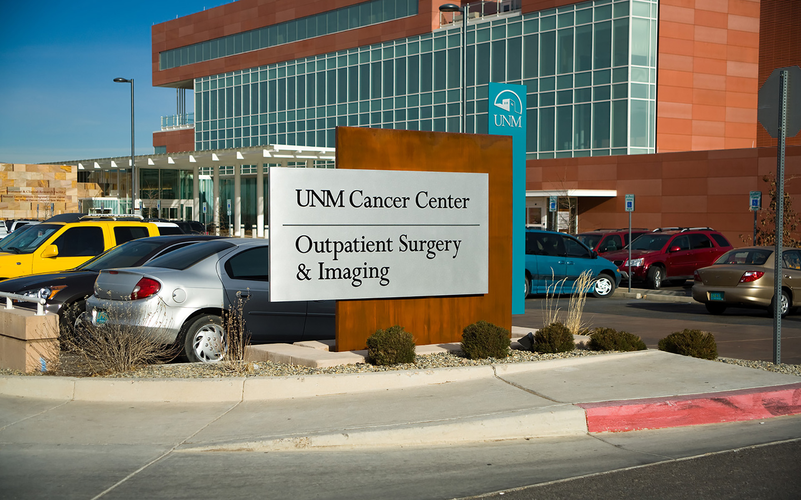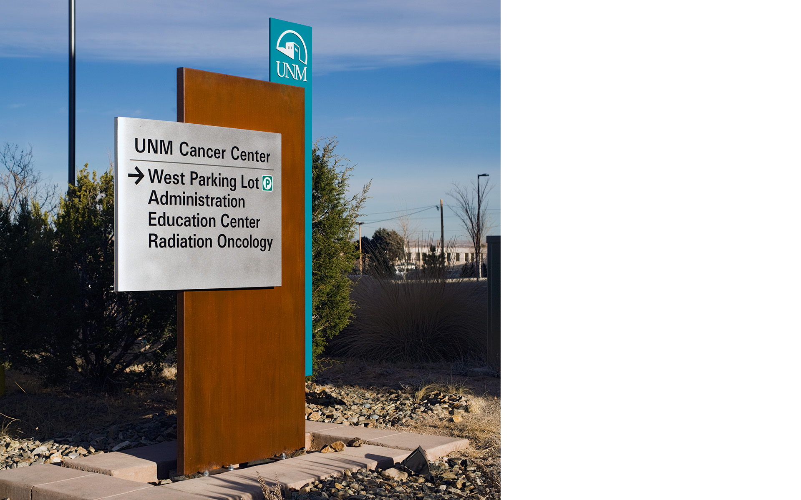University of New Mexcio Cancer Center
Custom Interior and Exterior Wayfinding / Standard Diversity ADA Sign System
The original design concept for exterior signage was developed by the building architect, RMKM Architecture. The design was a very rough sketch so CSB was asked to fully develop the concept.
The front lobby of the building is accessible if a patient chooses to valet their car or use handicap parking. Therefore, the majority of patients use the rear entrance of the building as the main entry. This issue made the exterior wayfinding critical. In addition, the UNM Cancer Center & Administration Building share space with he UNM Outpatient Surgery & Imaging Services. Existing signs on this original part of the campus needed to be refurbished or replace in order to assist traffic flow and wayfinding.

