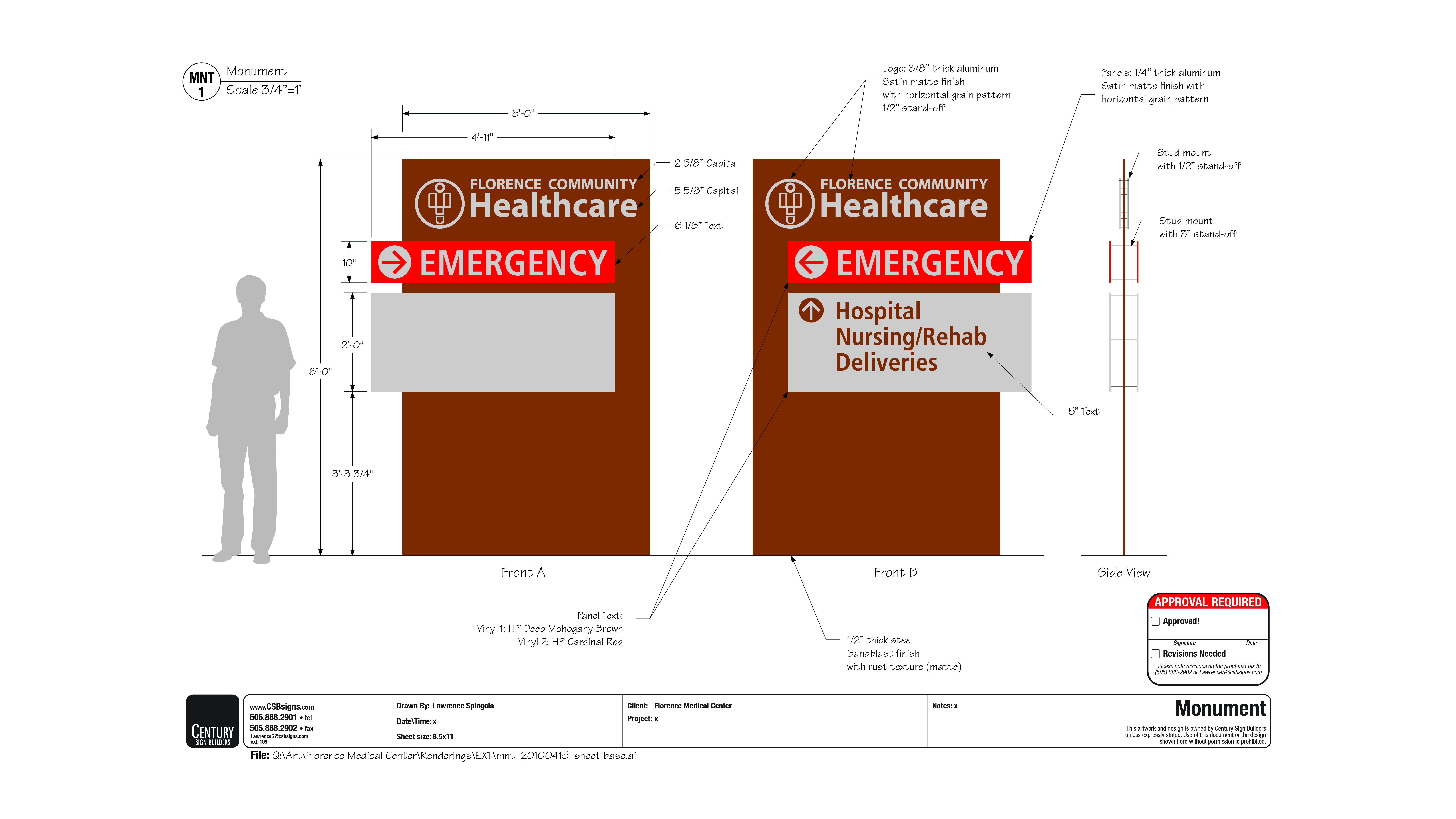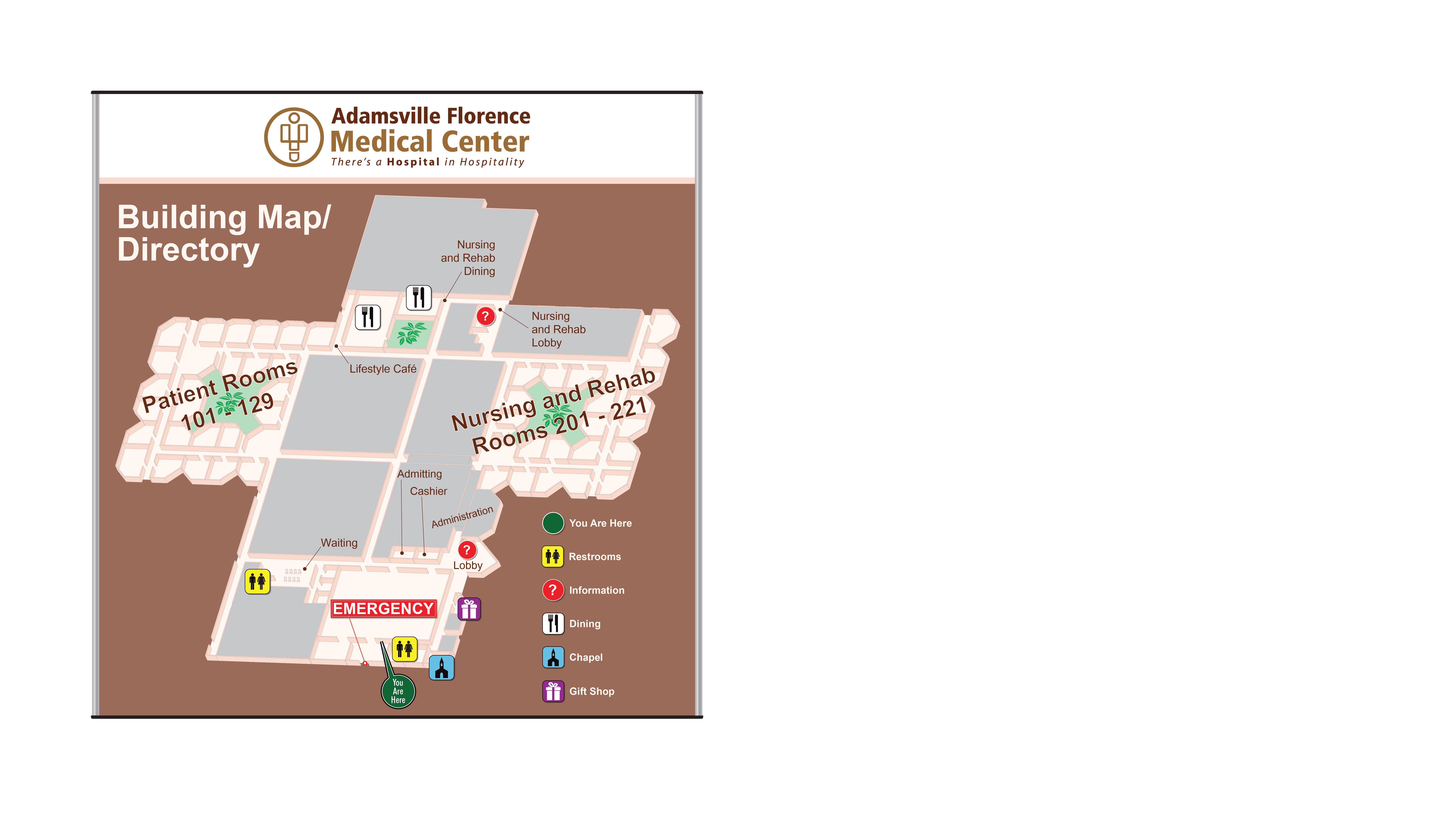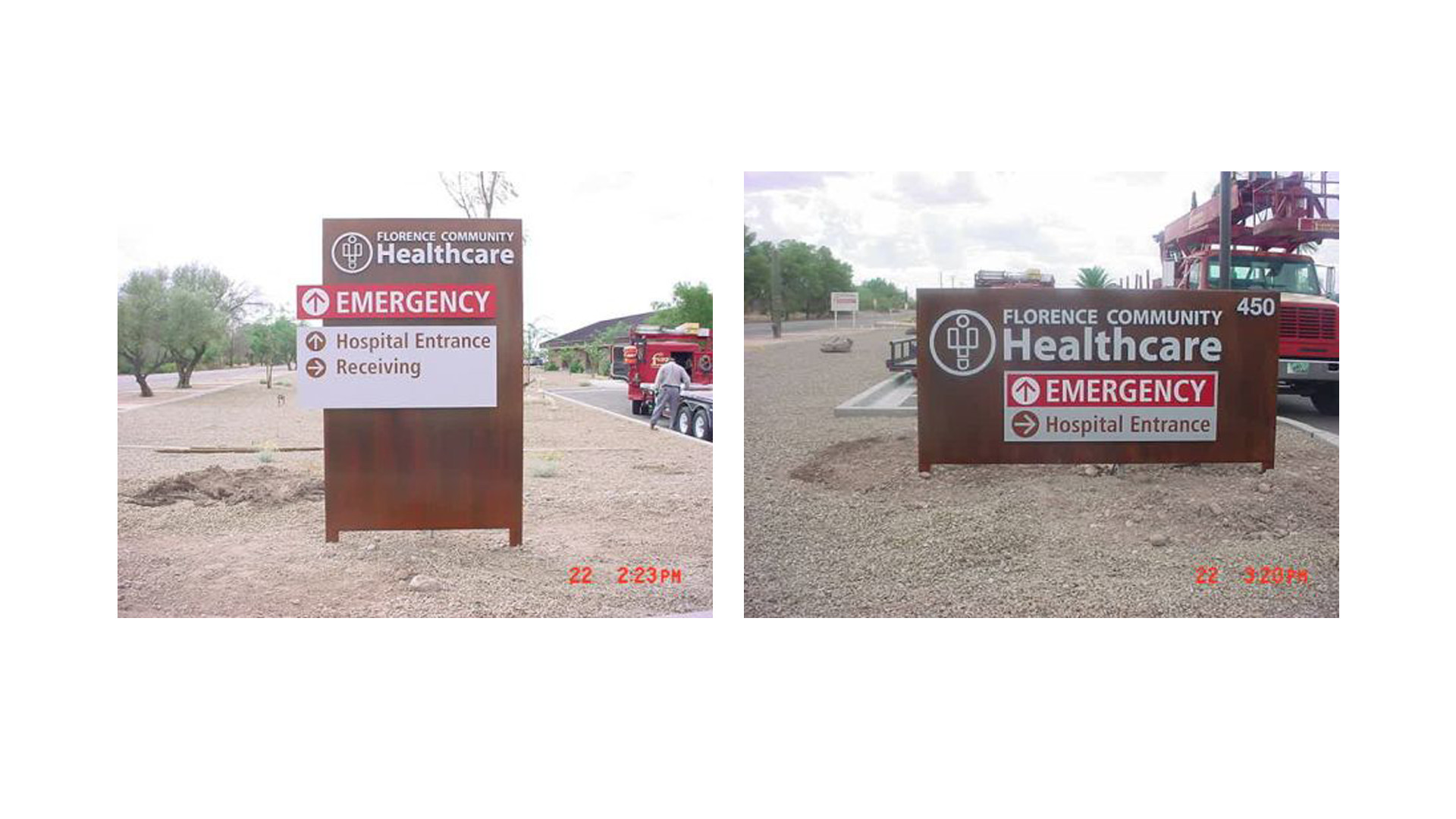Florence Medical Center
Location
Florence, AZ
Time Frame
4/2010-5/2010
Scope of Work
Interior & Exterior Design Contract that included concept, design, project management, fabrication, permitting, and installation.
Century Sign Builders was presented with an extremely short lead time for this project, especially considering the size of the campus and scope of work. Once we were approved for design budget costs, the next phase was perform multiple site inspections at a remote location. This included visiting the site and touring the building to grasp the wayfinding signage needs.
The facility is a unique shape that is maze-like, presenting many wayfinding problems and questions to answer. The site check resulted in a wayfinding sign program that included 3D maps that users can view to orient themselves to specific areas of the hospital, along with directional signs. Standard ADA room signs were also included, some of which had to be specially tailored to accommodate the needs of hospital patients and staff. The interior sign phase also included hospital signs that are required by law and Century Sign Builders has researched what type of hospital signs are required by law and the specific wording needed.



